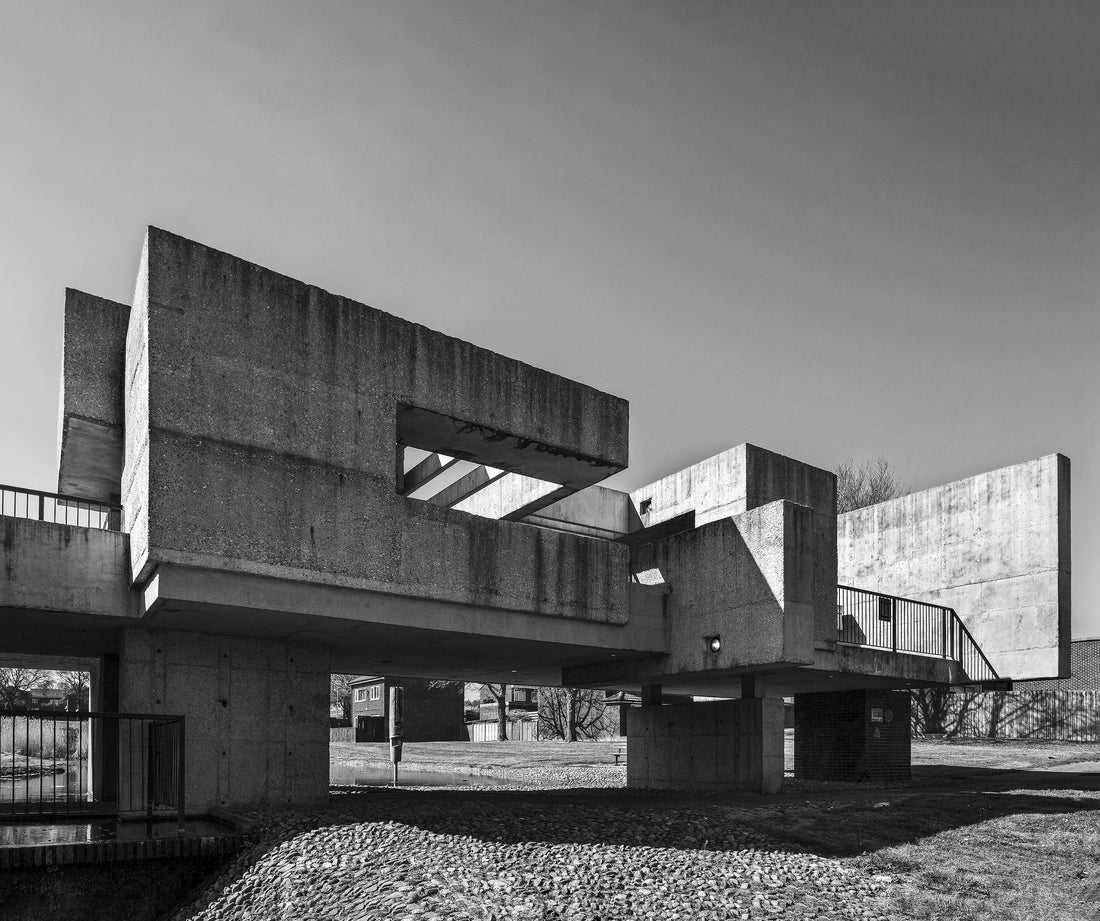The Brutalist Building of the Month for May asks us to consider the sculptural elements of architecture beyond their decorative role. The Apollo Pavilion brings value to the Sunny Blunts estate community purely through its dramatic and buoyant design, allowing beauty to become its purpose. Photograph by Simon Phipps.
The Apollo Pavilion was designed by Victor Pasmore and completed in 1969 as the centrepiece of the newly constructed Sunny Blunts estate in Peterlee, north-east England. Peterlee gained town status in 1948 under the New Towns Act and underwent extensive development in subsequent years as a result. Pasmore became Consulting Director of Architectural Design for the development in 1954 in the place of renowned architect Berthold Lubetkin, who is said to have turned down the project after it was discovered that the history of underground mining in the area would disallow the building of heavy tower blocks. Despite primarily being a painter, Pasmore had a keen interest in architecture and city planning. He had worked on projects with architects prior to his involvement at Peterlee and had participated in the International Congress of Modern Architecture.
In designing the Apollo Pavilion Pasmore sought to create a focal point in the wider landscape of the estate. He described “an architecture and sculpture of purely abstract form through which to walk, in which to linger and on which to play, a free and anonymous monument which, because of its independence, can lift the activity and psychology of an urban housing community on to a universal plane”. The pavilion’s suspended and open design brings buoyancy and airiness to the concrete construction and its strong, hard-edged form provides drama and spectacle. The result is a structure which challenges its context without intimidating. The pavilion can be approached and enjoyed by locals, as was intended, and acts as an inspiring presence amongst the neighbouring homes. Pasmore also decorated the pavilion with murals in his characteristic abstract style, further contributing to its avant-garde personality.
The Apollo Pavilion was never regarded as a standalone artwork, but instead as a key component of the Sunny Blunts estate which stood to enrich residents' lives. So often when discussing Modernist architecture emphasis is placed on the synergy between function and form, but this structure draws attention to the purely aesthetic side of design. With the Apollo Pavilion, Pasmore aimed to bring something of the “universal plane” to Sunny Blunts. This goal is achieved entirely through the presentation of exciting sculptural abstraction, allowing form alone to become the function of this work.
The Apollo Pavilion is featured on our Brutalist Calendar 2024 for May. Since 2019, our annual, limited-edition monthly wall calendar is a celebration of some of the most awe-inspiring and influential examples of Brutalist architecture around the world. This year's calendar features stunning photography of Brutalist architecture from Buenos Aires to Bulgaria. Sign up for the newsletter below to be informed of the release of next year's calendar.

